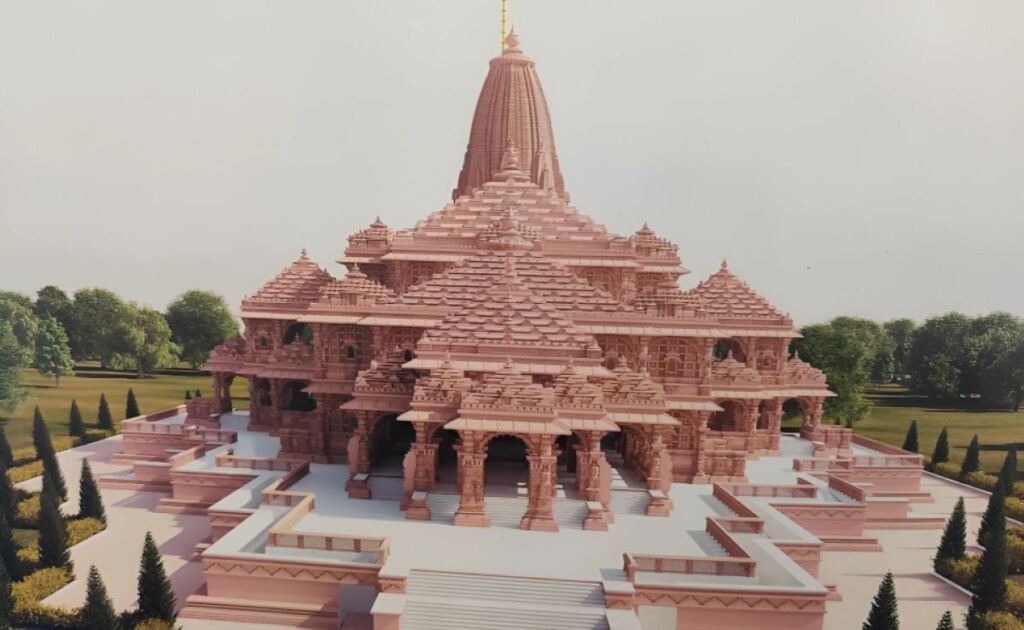New Delhi: The magnificent temple in Ayodhya dedicated to Ram Lalla, the infant Lord Ram, is a remarkable blend of traditional Indian heritage architecture and scientific construction techniques, ensuring its longevity for centuries to come.
According to Shri Nripendra Misra, the chairperson of the temple construction committee of the Shri Ram Janmabhoomi Teerth Kshetra Trust, Ayodhya, the temple has been built to endure for more than a millennium. Esteemed Indian scientists have played a significant role in creating this iconic structure, with even the utilization of ISRO technologies in its construction.
The architectural design of the temple follows the Nagar Shaily, which represents the distinctive temple designs of northern India. Chandrakant Sompura, who comes from a lineage of temple designers spanning 15 generations, has meticulously crafted this heritage structure. The Sompura family has previously designed over 100 temples.
Mr. Sompura proudly states, “The Shri Ram Temple will be an extraordinary creation, rarely witnessed in the realm of architecture, not only in India but anywhere on Earth.”
Spanning across 2.7 acres, the temple encompasses a built-up area of approximately 57,000 square feet and will be a three-floor structure, as mentioned by Nripendra Misra. Notably, no iron or steel has been used in its construction, as the lifespan of these materials is limited to a mere 80-90 years. The temple’s height will reach 161 feet, approximately 70% of the Qutab Minar’s height.
According to Dr. Pradeep Kumar Ramancharla, Director of the Central Building Research Institute, Roorkee, the construction of the entire structure utilized the finest quality granite, sandstone, and marble. Instead of using cement or lime mortar in the joints, a unique lock and key mechanism using grooves and ridges was employed. Dr. Ramancharla, who played an active role in the project, highlights that the structural design of the three-story buildings was specifically engineered to withstand an earthquake with a return period of 2,500 years.
Mr. Misra further explains that during the analysis, it was discovered that the ground beneath the temple was sandy and unstable due to the proximity of the Sarayu River. This presented a significant challenge. However, the scientists ingeniously resolved this issue.
To address the problem, the soil in the entire temple area was excavated to a depth of 15 meters. An engineered soil was then meticulously laid to a depth of 12-14 meters, without the use of steel re-bars. The 47 layered bases were compacted to create a solid rock-like foundation.
On top of this foundation, a 1.5 meter thick M-35 grade metal-free concrete raft was laid for reinforcement. To further strengthen the foundation, a plinth made of 6.3 meter thick solid granite stone sourced from southern India was placed.
The visible part of the temple, which will be seen by visitors, is constructed using pink sandstone known as ‘Bansi Paharpur’ stone, extracted from Rajasthan. CBRI reports that there are a total of 160 columns on the ground floor, 132 on the first floor, and 74 on the second floor, all made of sandstone and intricately carved on the exterior. The adorned sanctum sanctorum is lined with white makrana marble, which is quarried from Rajasthan. Interestingly, the Makrana mines were also the source of marble used in the construction of the Taj Mahal.
CBRI states that after evaluating approximately 50 computer models, the selected model, which preserves the Nagara architectural style, guarantees both performance and architectural integrity. The proposed modifications not only enhance the structure’s architecture but also ensure its safety against a 2500-year return period earthquake. It is worth mentioning that the dry-jointed structure, designed to last for 1000 years, is constructed entirely of interlocked stone without any steel reinforcement. Since early 2020, the institute has actively participated in the construction of Ram Mandir and has made significant contributions to the project. These contributions include the structural design of the main temple, the design of the ‘Surya Tilak’ mechanism, the vetting of the temple foundation’s design, and the structural health monitoring of the main temple.
According to Dr Sharda Srinivasan, an archaeologist specializing in heritage metals at the National Institute of Advanced Studies in Bengaluru, the traditional style of temple architecture in earlier periods did not use mortar or iron and steel. Instead, they employed the Mortis and Tenon method of joining rocks with interlocking grooves and pegs. The trabeate system of lintels spanning columns with horizontal beams was also commonly used. The columns were often monolithic and had a more swollen capital to bear vertical loads. The shikara, on the other hand, was built using the corbelling technique with lintels, gradually forming a more pyramidal shape. These architectural features can also be observed in the impressive sandstone Ram Temple, which utilizes the trabeate structure due to sandstone’s superior tensile strength compared to other stones.
Ramancharla, on the other hand, asserts that while the temple may have a heritage architecture as its foundation, it is the modern finite element analysis, sophisticated software tools, and adherence to 21st-century building codes that truly define the Ram Temple. He confidently states that based on current knowledge and advancements, the Ram Mandir will undoubtedly stand for more than a thousand years. Ramancharla describes the experience of working on this project as highly enjoyable and a great learning exercise, emphasizing that such challenges only come once in a lifetime.
